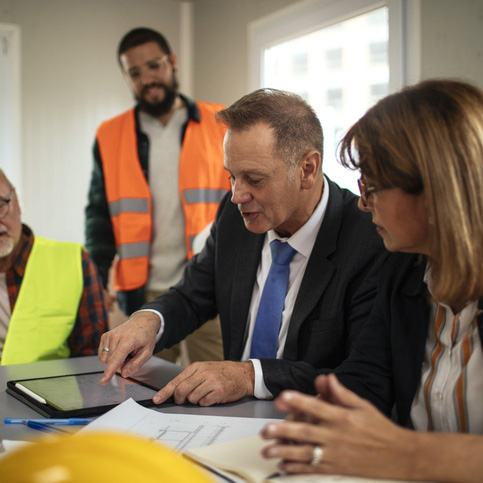
What Is Needed During Onboarding
Hopefully, we were able to do our complimentary demo with you using your location and your CAD file, but if not, here is a description of what we will be looking for when it comes time to join the Southeast Geospatial family.
A friction-free kickoff starts with two CAD files from your engineering team.
1. Overall Subdivision Design
What it is: A DWG/DXF showing lot boundaries, road centerlines, easements, utilities, and any phasing lines.
Why we need it:
- Flight-path precision – Defines the horizontal extents, allowing us to program efficient, FAA-compliant flight lines.
- Ground-control accuracy – Pinpoints where RTK targets should go to tighten horizontal error to sub-inch levels.
- Data fusion – Acts as the reference layer for all orthomosaics, LiDAR clouds, and surface models.
If the file isn’t perfect:
Mis-named layers, duplicate linework, or missing coordinate systems? We create a cleaned “working copy”—layer-purged, geo-referenced, and ready for Civil 3D, OpenRoads, or GIS. No invoices, no delays.
2. Approved Grade Plan
What it is: A CAD file containing both existing ground and proposed finish grades—contours, spot elevations, or separate TIN surfaces.
Why we need it:
- Cut/Fill analytics – Overlaying our gathered surface on your proposed grades yields instant earth-volume calcs and dirt-balance checks.
- Compliance checkpoints – Re-flights compare as-built terrain to design, flagging out-of-tolerance areas before they snowball.
- Drainage verification – Lets us re-run hydrology after every phase to catch swale or pond issues early.
If the file isn’t perfect:
Broken surface boundaries, missing breaklines, stray contours? We rebuild a second, QA-vetted surface so analytics run smoothly—again, at zero cost.
The Big Picture: Turning Data Into Decisions
| Workflow Stage | What We Do With Your CAD | Value to Your Team |
|---|---|---|
| Pre-Flight | Optimize grid, set RTK control, define AOI | Faster mobilization & regulatory compliance |
| CAD Optimization | Purge, re-layer, geo-reference, rebuild surfaces | Clean “working copy” returned to you FREE |
| Processing | Snap LiDAR/orthos to design coordinates | Sub-inch horizontal & vertical accuracy |
| Analytics | Auto-generate cut/fill maps, slope heatmaps, drainage models | Data-driven dirt balancing & grading checks |
| Reporting | Publish web viewer & export CAD-ready surfaces | One-click import back into Civil 3D, MicroStation, etc. |
Why The Free CAD Tuneup Matters
| Problem We Fix | Hidden Cost You Avoid |
|---|---|
| Misaligned coordinate system | Hours lost re-projecting every aerial deliverable |
| Duplicate or phantom layers | Bloated file sizes that crash Civil 3D |
| Broken TIN edges or gaps | Inaccurate earth-work numbers and bidding errors |
| Unnamed blocks and loose annotation | Confusion for field crews & surveyors |

Local expertise. Faith-driven values. Data that moves dirt. That’s the Southeast Geospatial difference.
Our philosophy is simple: Great data in leads to great insights out. By delivering a clean, ready-to-use CAD base—whether we receive it that way or make it that way—you get:
- Accelerated timelines – First flight within 24 hrs of file receipt.
- Guaranteed accuracy – Grade-to-design checks within ±0.10 ft.
- Risk reduction – Documented proof that grades, slopes & drainage match plans before hand-off.
Ready to Get Started?
Email your subdivision design and grade plan to [email protected] (DWG or DXF, coordinate system noted). If the files need TLC, we’ll return a perfected copy and hit the air within 48 hours—no extra fee, no hidden clauses.
Related Articles
Related
The Benefits of Using Drones for Topographical Surveys
In recent years, drones have revolutionized the field of topographical surveying, offering numerous advantages over traditional land-based methods. As such, the use of Unmanned Aerial Vehicles (UAVs) for topographical mapping provides enhanced efficiency, accuracy,...
