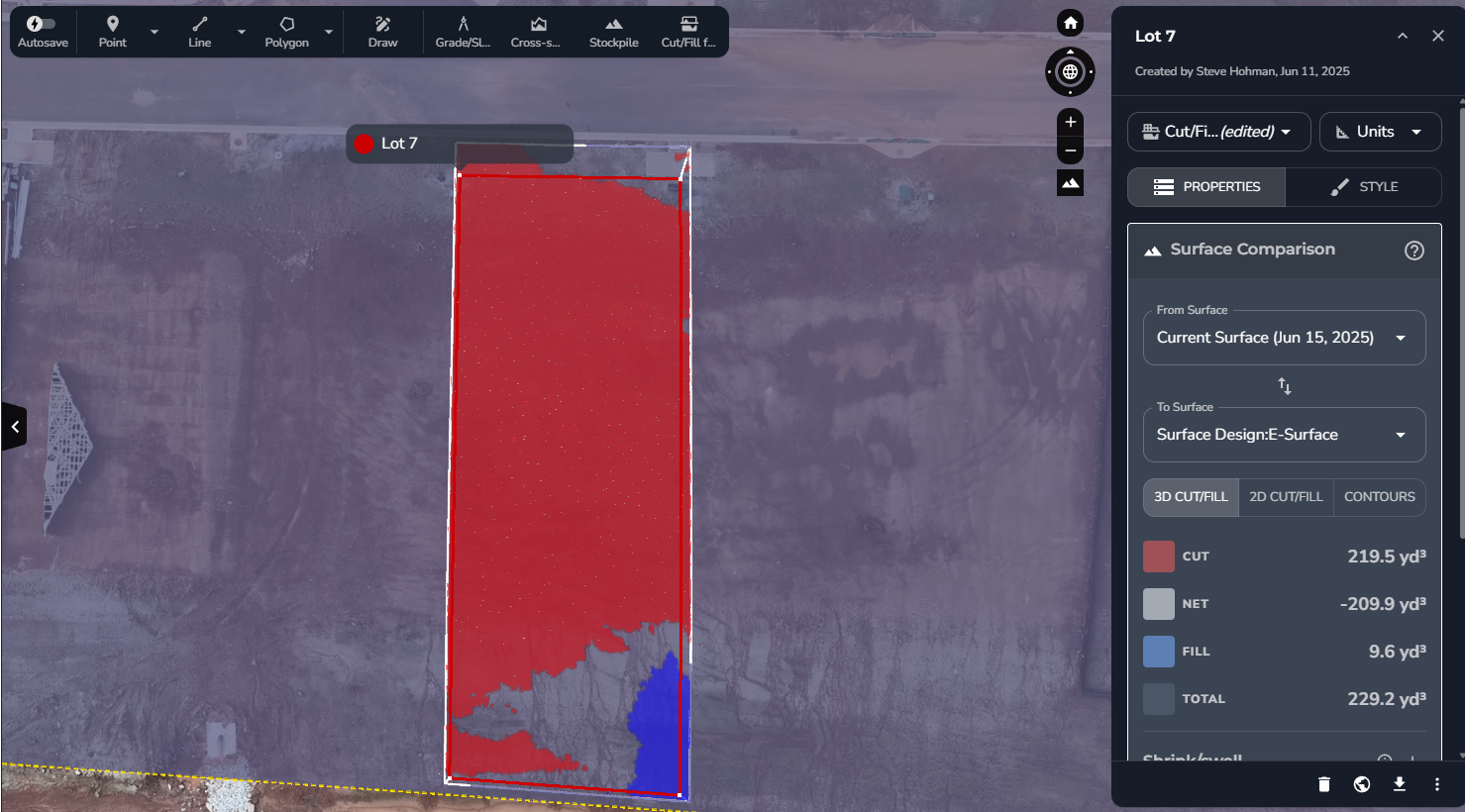Lot-Level Precision for Parcel-by-Parcel Construction
Once land is graded and roads are in, the complexity shifts to individual parcel construction – where coordination, accuracy, and documentation are everything. Our solution delivers precise, up-to-date data for every lot in your subdivision, enabling smoother builds, faster closings, and fewer surprises.
Schedule a demo to see how our platform compares to the competition. We can fly our drone at your location, upload your designs, and show you what our platform can do for you in less than 24 hours. In one demo, we found a $18,000 error in the first 5 minutes – what will we see on your project site?
Why It Matters at the Parcel Level
As home construction begins on each lot, minor grading issues, drainage concerns, or layout errors can cause delays, require rework, or post-completion warranty claims. Our system gives superintendents, surveyors, and builders high-resolution, current-surface data that helps:
- Verify pad elevations before foundation pour
- Ensure setbacks and utility placement match approved plans
- Monitor erosion or drainage impacts during construction
- Track progress with weekly or bi-weekly drone flights
- Document as-built conditions for each lot before turnover

Real-Time Lot Insights. Zero Survey Backlog.
Unlike traditional field survey methods that can lag days or weeks behind the work, our drone-based platform delivers actionable results in hours:
- Lot-by-lot topographic updates
- Orthomosaics and 3D surface models accurate to <5cm
- Overlay of actual vs. planned pad elevations
- Visual timeline of construction progress by parcel
Builders can easily check which lots are build-ready, which need touch-ups, and where site crews should focus next – all from the office, job trailer, or their mobile device (yes, while on a cruise ship, but you should probably not be working).
Fewer Delays. Faster Foundations.
We help streamline common headaches during individual parcel construction:
⊕ Foundation prep: Spot elevation errors before forms go in
⊕ Framing access: Monitor material staging and delivery access routes
⊕ Erosion control: Catch and document stormwater issues quickly
⊕ Utility installs: Confirm trench locations and backfill areas before inspections
⊕ Closeout: Provide inspectors and warranty teams with reliable as-built documentation
Integrate with the Tools You Already Use
All deliverables are export-ready for platforms like:
- Autodesk Civil 3D
- ArcGIS
- Procore
- Trimble Business Center
Builders, surveyors, and superintendents can overlay site models with current plans or quickly generate reports for stakeholders and inspectors.
